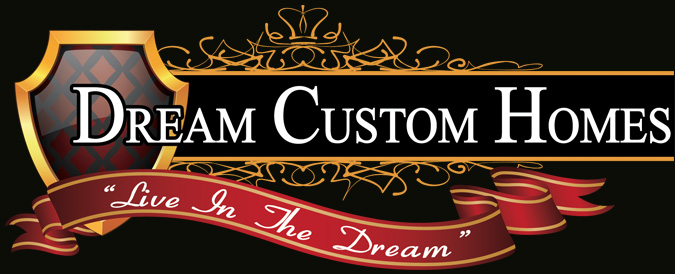Kitchen & Bath Features
- Wood Cabinets Thru-Out
- Ceramic Tiled Tub and Shower
- Deluxe Oval Tub
- 2 Sinks in Master Bath
- Appliance Allowance
- Brass Shower Enclosure
- Full Length Vanity Mirror
- Moen Faucets
- Master Bath Exhaust Fan
- Range Hood
- Garbage Disposal
- Ice-Maker Line
Interior Features
- 10' Ceilings in Main Living Area
- Ceramic Tile Foyer
- Upgraded Carpet
- Rasied Panel Colonist Doors
- Designer Lever Dorr Handles
- Easy Care No-Wax Vinyl Floors
- Double Door Entry
- Colonial Trim
- 2 Coats Latex Paint
- Lighting Allowance
- Rounded Corner Bead
Energy Saving Features
- High Effeciency Heat Pump
- R-30 Ceiling Insulation
- 40 Gallon Water Heater
- Steel Insulated Front Doors
- 12" Vented Aluminum Soffit
- Poly Seal On All Openings
- Steel Insulated Laundry Door
- Roof Vent
|
Construction Features
- CPVC Water Lines
- 16" On Center Stud
- 40' x 16' Driveway
- Monolithic Slab with Steel
- Concrete Exterior Walls Per Plan
- Pre-Engineered Roof Trusses
- Termite Pre-Treat
- 2 Loads Debris Removal
- 2 Loads of Fill
- County Impact Fee
- Recessed Master Bath Shower
- Decora Light Switches
Exterior Features
- 30 Year Dimensional Shingle
- 5000 Sq. Ft. Bahia Sod
- Hurricane Garage Door
- Deadbolts On Exterior Doors
- 2 Coats Latex Paint
- 2 Hose Bibs
- 2 Weather Proof Outlets
- Cementuous "Stucco" Finish
- Moisture Resistant Ceilings
- Walkway to Front Door
- 4 Coach Light Pre Wires
Misc. Features
- A/C in Walk In Closets/Laundry
- Ventilated Shelving
- 3 Pre-Wire Ceiling Fans
- 2 T.V. Jacks and 2 Phone Jacks
- Front Door Chime
- Pre-Wire Garage Door Opener
- Decorative Stucco Bands
- Laundry Tub
|


